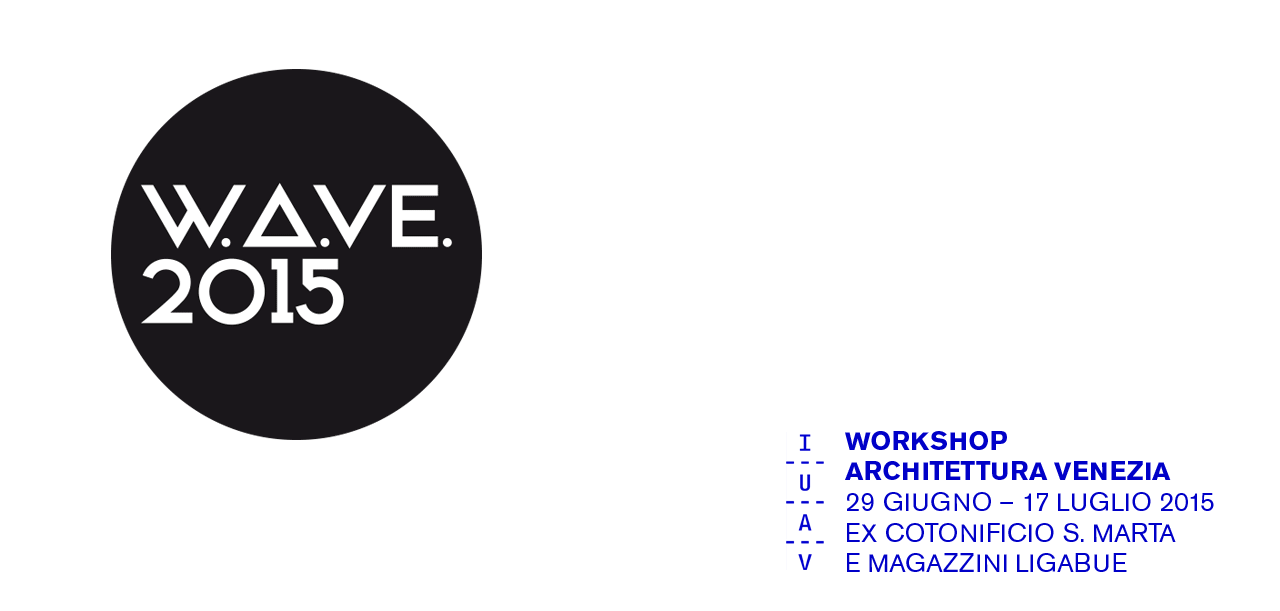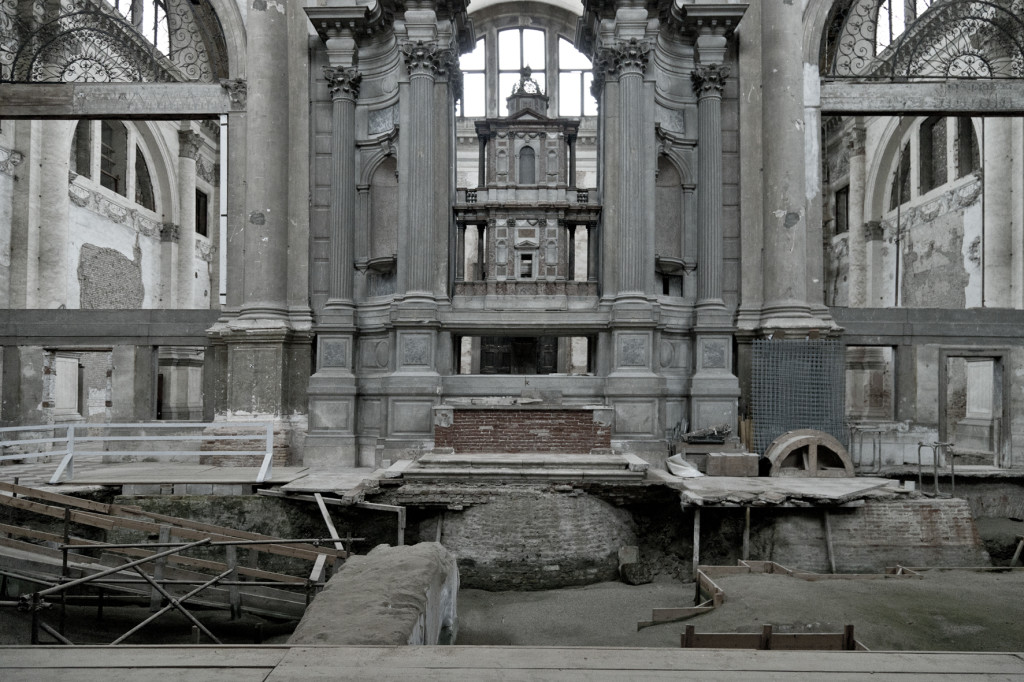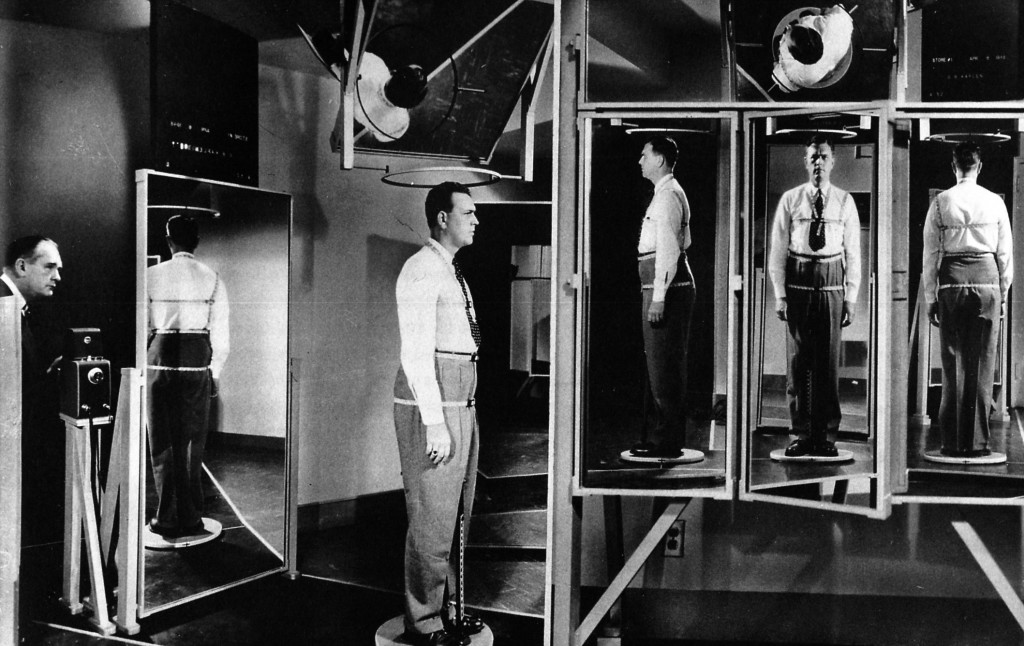Professor
Philippe Rahm [FR] + Sara Marini [IUAV]
Assistants
Cristina Baggio, Giovanni Carli, Verdiana Chiesatto, Gianmatteo Cudin, Filippo Farronato, Chiara Paone
EN //
Towards an Art Decorative and Thermodynamic
A building can be divided into three scales linked to which corresponds, for each, a function and a temporal dimension. The first scale, long and slow temporality, is that of the property, the structure of the building and the spatial geometry that goes with it. The third scale, rapid and temporary, is the furniture, which comes and goes with its occupants, which is used, is thrown away and that we recycle. This scale is not the responsibility of the architect, but of the tenants. The intermediate scale, between the immobile and the mobile, is that of equipment – heating, ventilation, lighting, air conditioning, plumbing, electricity – that evolve, are transformed very slowly according to obsolescence and fault, to technical progress.
This scale, which can be confused with the terms “interior decoration” or “Decorative Art”, is one on which we propose to work, because it contains all the contemporary issues concerning the project of transition of the existing heritage and the new energy demands. This scale is both intimately linked to the historical character of the interior, their image, their identity, their decorative appearance, their “style”.
It is in this second scale that the decorative character of the interior has been defined, in the moldings, in the wood paneling, the panels, the baseboards and picture rails lining the stone walls, the presence of chimneys, of parquets, carpets and curtains, in the many climate strategies to counter the cold outside, or from the heat, in chandeliers, mirrors, chandeliers to enhance the light. The statute of this “decorative art” has been lost in the twentieth century because replaced by the effectiveness of new ways of heating (radiators and convectors, air conditioning) through the provision of a large amount of energy.
Our proposal is to redesign today this second opera, to re-invent the decorative art of interior in response to contemporary needs, thermal and ecological. We are going to rethink every formal and material choice of secondary elements of construction, of the interiors, in order to re-use this infra-mobile in a reduction of energy consumption, in order to invent together a new decorative style of today, the style Anthropocene and its regional variations.
The Anthropocene Style in Venice
Large masses move through Venice; archives, libraries, private collections contain extensive amounts of objects. The lagoon city alternates scenes and projects for the masses (people and things) to spaces and landscapes of solitude (of the individual, of the one). The notion of heritage includes both the architectures and that the things preserved.
The challenge is to accommodate a varying density of people and things, to modify the comfort in existing spaces without these being “updated” in their first scale. The challenge is to define how to react existing buildings in this flux density, configure changes and adjustments of the climate in relation to the presence of bodies, to recover the empty and not used spaces in the historic center of Venice and to manage the siege of those most busy.
IT //
Verso un’arte decorativa termodinamica
Un edificio può essere scomposto in tre scale concatenate, alle quali corrisponde per ciascuna una funzione e una dimensione temporale. La prima scala, di lunga e lenta temporalità, è quella dell’immobile, della struttura portante dell’edificio e della spazialità geometrica che ne consegue. La terza scala è quella, rapida e temporanea, dei mobili, che viene e va con i suoi occupanti, che si usa, si butta e si ricicla. Questa scala non è di competenza dell’architetto, ma degli inquilini. La scala intermedia, tra l’immobile e il mobile, è quella delle attrezzature – riscaldamento, ventilazione, illuminazione, climatizzazione, impianto idraulico, elettricità – che evolvono, si trasformano ma molto lentamente in base all’obsolescenza, ai guasti, al progresso tecnico.
Questa scala, che può essere confusa con i termini “decorazione d’interni” o “Arte decorativa”, è quella sulla quale noi proponiamo di lavorare, perché contiene l’insieme delle questioni contemporanee che concernono il progetto di transizione del patrimonio costruito esistente e le nuove esigenze energetiche. Questa scala è allo stesso tempo intimamente legata al carattere storico degli interni, alla loro immagine, alla loro identità, al loro aspetto decorativo, al loro “stile”.
È in questa seconda costruzione che il carattere decorativo degli interni si è definito, nelle modanature, nelle boiseries, nei pannelli, nei battiscopa e nelle cimase che rivestono i muri di pietra, nella presenza dei camini, dei parquets, dei tappeti e delle tende, nelle tante strategie climatiche per contrastare il freddo dell’esterno, o contro il caldo, nei lampadari, specchi, candelieri per potenziare la luce. Lo statuto termico di questa “arte decorativa” è andato perduto nel corso del ventesimo secolo perché sostituito dall’efficacia di nuovi modi di riscaldamento (radiatori e convettori, aria condizionata), grazie all’erogazione di una grande quantità di energia.
La nostra proposta è di ridisegnare oggi questa seconda opera, di ri-inventare l’arte decorativa dell’architettura d’interni come risposta alle esigenze termiche ed ecologiche contemporanee. Andremo a ripensare ad ogni scelta formale e materiale degli elementi secondari della costruzione d’interni al fine di ri-impiegare questo infra-mobile in una riduzione del consumo energetico, al fine di inventare insieme il nuovo stile decorativo di oggi, lo stile antropocene e le sue variazioni regionali.
Lo stile antropocene a Venezia
Grandi masse attraversano Venezia; archivi, biblioteche, collezioni private contengono estese quantità di oggetti. La città lagunare alterna scene e progetti per moltitudini (di persone e cose) a spazi e paesaggi della solitudine (del singolo, dell’unico). La nozione di patrimonio accoglie sia le architetture che le cose custodite.
Si tratta di ospitare densità variabili di persone e cose, di modificare il comfort negli spazi trovati senza che questi vengano “aggiornati” nella loro prima scala. Si tratta di definire modalità per far reagire gli edifici esistenti a questo cambiamento continuo di densità, di configurare variazioni e regolazioni del clima in rapporto alla presenza dei corpi per recuperare gli spazi vuoti e disoccupati nel centro storico di Venezia e per gestire l’assedio di quelli maggiormente affollati.


