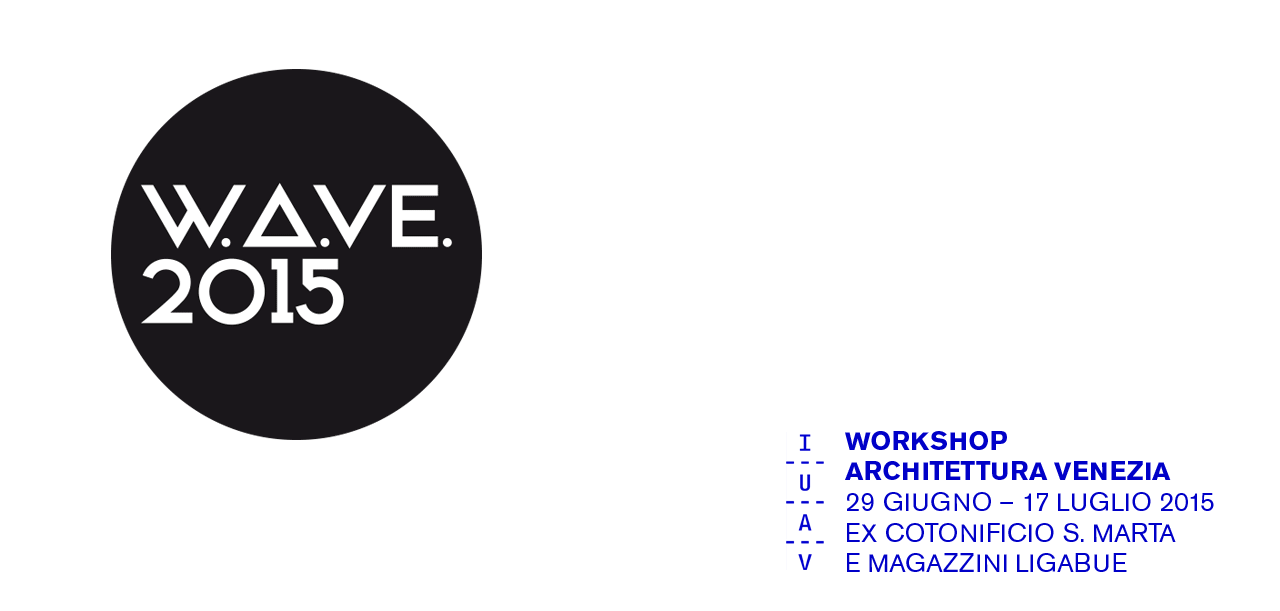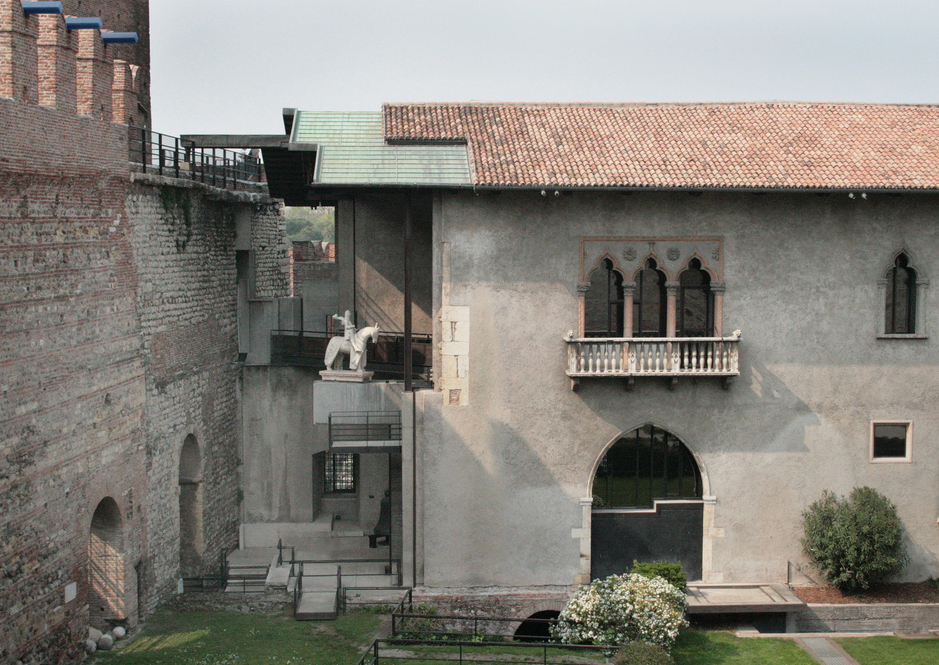Professor
Richard Murphy [GB]
Assistants
James Mason, Graeme Armet, Jonathan Millard
EN //
Introduction
Carlo Scarpa (1906-1978) was undoubtedly the twentieth century’s pre-eminent Venetian architect. Born in the city, he reinterpreted Venice in almost all his projects not least in the Querini Stampalia (1963-4) in Venice itself. Although very little was published on him in his lifetime, today there are over 50 monographs on his work. The Castelvecchio, Verona, is perhaps his most important work. Designed in stages between 1958 and 1973 the main work was completed just over 50 years ago in 1964. It is an extraordinary achievement combining superb display sequences for paintings and objects in the museum and integrating them into spaces carved out of the historical fabric of the building together with quasi-archaeological interventions which reveal the castle’s complex history. The setting of the equestrian statue of Cangrande is perhaps the most intense architectural setting made for a single work of art in the entire history of humanity.
Museum design has developed in the last fifty years. A modern museum would be expected to have a whole range of facilities which are absent in Scarpa’s design. Not least there is usually a major foyer space, gift and book shop, café and/or restaurant, audio-visual room, education facilities etc. Castelvecchio has none of these although it could be argued that the great courtyard is in effect an “open air foyer”; certainly providing the transitional “decompression zone” between the life and noise of the city outside and the quiet contemplative atmosphere of the museum journey to come. However Scarpa’s actual entrance foyer is a very modest sized room. He anticipated a ticket desk selling nothing more than postcards but the book shop that now occupies the space has virtually obliterated Scarpa’s design. In addition there is no catering in the entire complex.
The brief
Students are invited to make a proposal for a book/gift shop and a café together with its kitchen and wcs. This might be one building or it could be conceivably two. Ideally both café and bookshop would be available to the general public (ie those who have not yet bought a ticket) and students are invited to determine where these facilities might be located within the museum. The bookshop should be approximately 50 square meters and should also have a store of 10 sqm and a small office of 6 sqm. The café should have seating for 30 and be approximately 60 sqm. The kitchen will be 20 sqm and a store room off it of 5 sqm should be shown. The café should have a male and female wc. Ideally both facilities should be disabled accessible unless there is an overriding reason why they cannot be.
Conclusion
Scarpa has, of course, an international following. Italians call these “Scarpiani” and “Scarpisti”; those who learn from the master and those who imitate him. We will attempt to be the former. This project allows students to study one building and one architect intensively but to contribute their own ideas and architecture, appropriate to the whole, but representing the next chapter in the building’s evolution.
PROGRAMME SCHEDULE
Monday 29 June
Introduction to the project and a talk about Scarpa’s work in Venice and an introduction to the Castelvecchio. Also a 30 minute tutorial on measured survey drawing.
Tuesday 30 June
Morning: Early morning train to Verona and a guided tour of the museum. Students are then invited to walk around the museum individually and by lunchtime decide where they wish to place their project.
Afternoon: Students are invited to make teams of two to survey the site area where they wish to locate their project.
Wednesday 1 July
Morning: Students draw up the site of their project in plan and section
Afternoon: Group visit to Querini Stampalia. Design begins!
Tuesday 9 July
Interim Review. After this, students are invited to draw at no less than 1:20 scale
Thursday 16 July (provisionally)
Final Review. Students are invited to present their ideas which should include at least 1:20 sections. Physical models are accepted. Computer drawings are discouraged.
IT //
Introduzione
Carlo Scarpa (1906-1978) è stato, senza dubbio, l’architetto veneziano più importante del ventesimo secolo. Nato a Venezia, ha reinterpretato la sua città natia in quasi tutti i suoi progetti, non da ultimo quello della Querini Stampalia di Venezia (1963-4). Nonostante sia stato pubblicato poco su di lui nel corso della sua vita, oggi esistono più di 50 monografie sul suo lavoro. Castelvecchio a Verona, è forse la sua opera più importante. Progettato in più fasi tra il 1958 e il 1973, il lavoro principale è stato completato poco più di 50 anni fa, nel 1964. Si tratta di un risultato straordinario che combina, superbe sequenze di viste di quadri e oggetti che si trovano all’interno del museo e la loro integrazione in spazi scavati nella trama storica del palazzo insieme a interventi semi-archeologici che rivelano la storia complessa del castello. L’organizzazione spaziale per il posizionamento della statua equestre di Cangrande è forse la cornice architettonica più intensa realizzata per una singola opera d’arte in tutta la storia dell’umanità.
La progettazione dei musei ha compiuto degli sviluppi negli ultimi 50 anni. In un museo moderno ci si aspetterebbe di trovare tutta una serie di servizi e requisiti che sono assenti nel disegno di Scarpa. Non meno trascurabili sono altri spazi normalmente previsti come un ambiente principale, il foyer, e ancora un book/gift-shop, una caffetteria e/o ristorante, una sala audiovisivi, delle attrezzature didattiche, etc. Castelvecchio non ha nessuno di questi spazi, anche se si potrebbe sostenere che il grande cortile è a tutti gli effetti una “hall a cielo aperto”; certamente fornire uno spazio di transizione che funga da “zona di decompressione” tra la vita e il rumore della città al di fuori e la quiete atmosfera contemplativa del museo è uno sviluppo possibile. Peraltro l’attuale foyer d’ingresso di Scarpa è una stanza di dimensioni molto modeste. L’architetto propose una biglietteria predisposta per la vendita di cartoline ma il book shop che ora occupa lo spazio ha obliterato virtualmente il progetto di Scarpa. Inoltre non vi è nessun servizio di ristorazione nell’intero complesso.
Istruzioni
Gli studenti sono invitati a presentare una proposta per un book/gift-shop e un caffè con relativi cucina e wc. Questo potrebbe essere un edificio o presumibilmente due. Idealmente sia caffetteria che bookshop sarebbero accessibili al pubblico (vale a dire per quelli che non hanno ancora acquistato il biglietto), e gli studenti sono invitati a determinare dove queste strutture potrebbero essere situate all’interno del museo. Il bookshop, di circa 50 metri quadrati, dovrebbe essere provvisto di un negozio di 10 mq e un piccolo ufficio di 6 mq. Il caffè, previsto per circa 30 posti a sedere, sarà di circa 60 mq. La cucina di 20 mq sarà dotata all’esterno di un magazzino di 5 mq. Il caffè deve essere fornito di servizi igienici per uomini e donne. Le due strutture dovrebbero essere accessibili ai disabili a meno che non ci sia un motivo plausibile che ne giustifichi il contrario.
Conclusioni
Scarpa ha sicuramente tutt’oggi un seguito internazionale. Gli italiani chiamano “Scarpiani” e “Scarpisti” quelli che imparano dal maestro e coloro che lo imitano. Noi cercheremo di essere i primi. Questo progetto consente agli studenti di studiare un edificio e un architetto intensamente ma per contribuire con le proprie idee di architettura, adeguate al tutto, ma che rappresenti il prossimo capitolo nell’evoluzione del museo.
PROGRAMMA
Lunedì 29 giugno
Introduzione al progetto e lezione sul lavoro di Scarpa a Venezia con un approfondimento su Castelvecchio. Inoltre sarà presentato e un tutorial di 30 minuti sul disegno di rilievo.
Martedì 30 giugno
Mattina: partenza in treno per Verona la mattina presto per proseguire con la visita guidata al museo. Gli studenti sono poi invitati a passeggiare intorno al museo individualmente e verso l’ora di pranzo decidere dove vogliono il posizionamento del loro progetto
Pomeriggio: Gli studenti sono invitati a comporre gruppi da due per effettuare il rilievo dell’area dove posizioneranno il loro progetto.
Mercoledi 1 luglio
Mattina: Gli studenti elaboreranno il ridisegno dell’area di progetto in pianta e sezione.
Pomeriggio: Visita di gruppo per Querini Stampalia. La fase progettuale comincia!
Martedì 9 luglio
Revisione intermedia, dopo la quale gli studenti sono invitati a disegnare ad una scala non inferiore di quella 1:20.
Giovedi 16 luglio (a titolo provvisorio)
Revisione finale. Gli studenti sono invitati a presentare le loro idee che dovrebbero includere almeno alcune sezioni in scala 1:20. Si accettano plastici. I disegni al computer sono sconsigliati.

