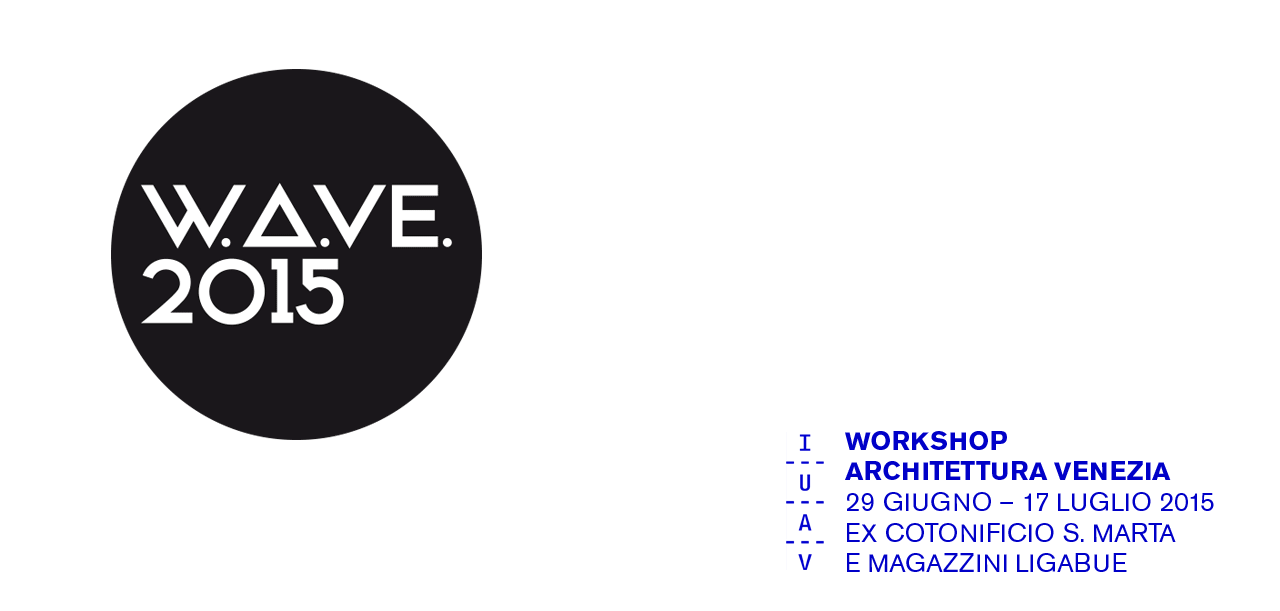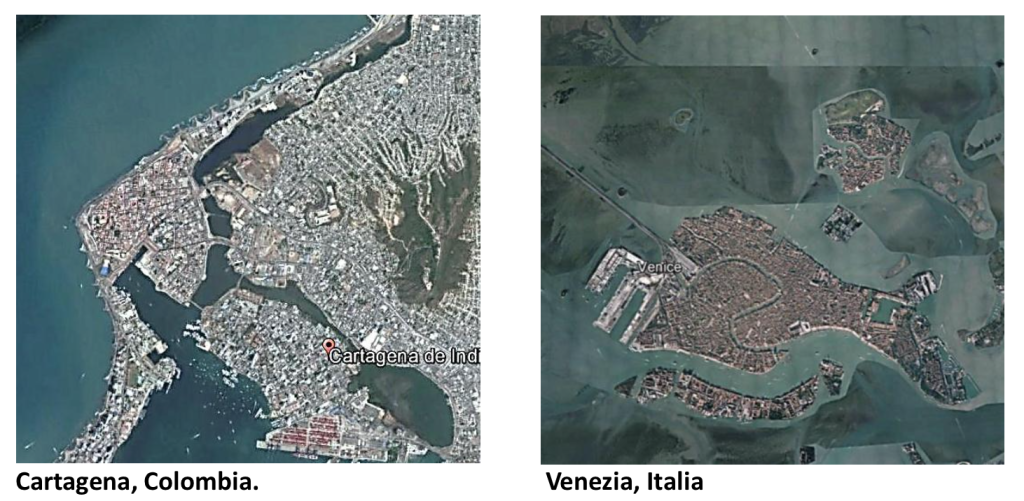Docente
Felipe González-Pacheco
EN // The WS GONZALEZPACHECO seeks the production of singular architectural ideas, from as many possible different intellectual positions. It hunts for a complete and individual architectural statement, consistent and recountable. Each project writes a single story, creative, attractive and possible.
The WS understands the architectural production as an exploration, as a mazy path in which each designer finds his own way to get to the end starting at the same point: “the site matrix 3x3x3”. These 27 variables are the product from the multiplication of the site in its three conditions (natural, artificial and cultural), each one analyzed in three scales (S,M,L) and in three timelines (past, present and future). From the project production of the Matrix and using the intuitive and singular perception of the site, each planner-designer chooses his own variables to discover the path to design a border project, to write his own architectural border story.
At the WS we pretend to learn from the personal work as from the work of others, because of this the personal matrix is always compared with the others matrix to learn how to convince and how to be convinced and to learn how to develop a personal idea or to develop an aliens idea.
The WS will work on Land-Water lines at Cartagena and/or Venice as border places. Generally at urban sites where you find water-land contact lines, these constitute a special opportunity to produce spaces accordingly to the fundamental city idea, the idea to fight the universal fear, the fear of loneliness. We will commission each group a border master plan and then we will commission a border small architectural project.

Emphasis subjects
From public to private and vice-versa, architecture as a social integration instrument. Using the basic elements, the minimum resources necessary to reach the goal. Interior-exterior spatial awareness, transparency and experience. Image, building vanity to see yourself. Technology and environment.
Week 1: SENSE
June 29 / July 3 – Perception, matrix production and master plan.
Week 2: PROPOSE
July 6/10 – Architectural Project proposal
Week 3: DECIDE
July 13/17 – Project recomposition and final presentation.
IT // Il WS GONZALEZPACHECO cerca di elaborare idee architettoniche originali, risultato di un’ampia gamma di pensieri intellettuali. Si cerca in ogni progetto un pensiero individuale completo, coerente e narrativo, di modo che ogni progetto racconti una storia individuale, creativa, avvincente e possibile.
Il WS intende la produzione architettonica come una esplorazione, come un viaggio labirintico in cui ogni progettista trova il proprio percorso verso l’uscita partendo dallo stesso punto: “la matrice del luogo 3x3x3”. Questa abbina ventisette variabili, risultato della moltiplicazione del luogo nelle sue tre condizioni (naturale, artificiale e culturale), ciascuna analizzata in tre scale (S, M, L) e in tre tempi (ieri, oggi e domani). Dalla produzione di questa matrice, e utilizzando la percezione intuitiva e singolare del luogo in cui si focalizza il WS, Cartagena y/o Venecia, ogni progettista sceglie le proprie variabili per scoprire il percorso progettuale, per scrivere una storia architettonica propria.
Nel WS si cerca d’imparare dal proprio lavoro e dal lavoro degli altri, per questa ragione la propria matrice del luogo si confronta con le matrici degli altri, per imparare a convincere e lasciarsi convincere, per imparare a sviluppare un’idea propria o altrui.
Il WS lavorerà sulla linea tra Terra e Acqua di Cartagena e/o Venezia, sul bordo. Di solito, nei contesti urbani dove entrano in contatto la terra e l’acqua, il bordo diventa un’opportunità speciale per definire spazi che rispondano all’idea fondamentale di città.
Nel WS sarà commissionato a ogni gruppo progettista un Masterplan del Bordo e, successivamente, verrà commissionato il progetto di un’architettura di bordo.

Temi d’enfasi
Dal pubblico al privato, l’architettura come strumento d’integrazione sociale. Essenzialità, risorse minime necessarie per raggiungere l’obiettivo. Spazialità interna ed esterna, esperienza, trasparenza. Immagine, vanità dell’edificio per guardare se stesso. Tecnologia e ambiente, responsabilità ambientale rispetto al luogo.
Prima settimana: OSSERVARE
29/3 luglio – Percezione ed elaborazione della Matrice del luogo 3x3x3 e masterplan
Seconda settimana: PROPORRE
6/10 luglio – Elaborazione del progetto architettonico del Bordo
Terza settimana: DECIDERE
13/17 luglio – Ricomposizione del progetto e presentazione finale


Leave a Reply